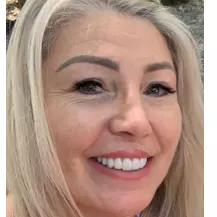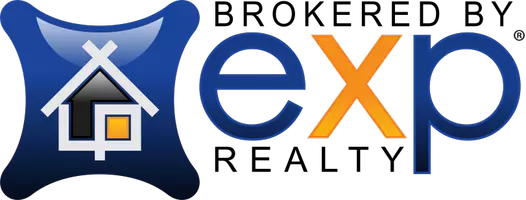$230,000
$230,000
For more information regarding the value of a property, please contact us for a free consultation.
18763 104TH STREET Live Oak, FL 32060
3 Beds
2 Baths
1,800 SqFt
Key Details
Sold Price $230,000
Property Type Manufactured Home
Sub Type Manufactured Home Unit
Listing Status Sold
Purchase Type For Sale
Square Footage 1,800 sqft
Price per Sqft $127
MLS Listing ID 123314
Sold Date 05/13/24
Style Manufactured Home Unit
Bedrooms 3
Full Baths 2
Year Built 2006
Lot Size 1.950 Acres
Acres 1.95
Lot Dimensions 253x334
Property Sub-Type Manufactured Home Unit
Property Description
Discover serenity in this 2006 manufactured home on 1.95 acres with no flood zone, HOA, or deed restrictions. Updated with a new metal roof (2021) and oversized HVAC (2022), it offers 3 bedrooms, 2.5 bathrooms, and 1,800 sq ft. Enjoy modern comforts like updated flooring (2020), a wood-burning fireplace, and crown molding. The primary suite features a spacious sitting area or flex space perfect for an office, nursery, man cave, or craft room. Plus, a large bathroom with dual vanities and a spacious closet. Outside, a 6" well could more than support your future garden and landscaping needs. With its tranquil setting and charming upgrades, this home is the perfect retreat. Conveniently located off of a paved road 15 minutes from town. Schedule a showing today and make it your own private oasis.
Location
State FL
County Suwannee
Area 6-N. Of 252 Suwannee - W. Of Us 129
Zoning Ag 1
Interior
Interior Features Insulated, Blinds, Fireplace, Ceiling Fans, Storage Area, High Speed internet, Bonus Room, Open Floorplan, Laminate Counters
Heating Central Electric
Cooling Central Electric
Flooring Vinyl Plank
Appliance Refrigerator, Microwave, Dishwasher, Washer, Dryer, Stove Elec, Glass Cooktop
Exterior
Exterior Feature Fence
Parking Features 2 Car, Carport, Detached, Driveway, Detached Carport Prefabricated
Garage Spaces 2.0
Community Features Equestrian
Waterfront Description None
Roof Type Metal
Street Surface Paved
Building
Sewer Septic Tank
Water Private Well
Others
SqFt Source Taxrolls
Acceptable Financing Cash, Conventional, FHA, VA
Listing Terms Cash, Conventional, FHA, VA
Read Less
Want to know what your home might be worth? Contact us for a FREE valuation!

Our team is ready to help you sell your home for the highest possible price ASAP





