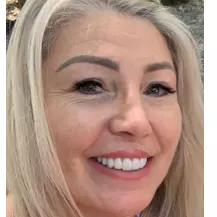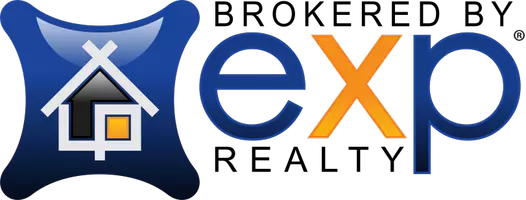$330,000
$345,000
4.3%For more information regarding the value of a property, please contact us for a free consultation.
176 NW SILVERLEAF LANE Lake City, FL 32055
3 Beds
2 Baths
1,839 SqFt
Key Details
Sold Price $330,000
Property Type Single Family Home
Sub Type Single Story
Listing Status Sold
Purchase Type For Sale
Square Footage 1,839 sqft
Price per Sqft $179
Subdivision Emerald Lakes
MLS Listing ID 118835
Sold Date 04/17/23
Style Single Story
Bedrooms 3
Full Baths 2
Year Built 2005
Lot Size 0.500 Acres
Acres 0.5
Lot Dimensions 122x173x126x169
Property Sub-Type Single Story
Property Description
An immaculate and very nice brick home at the end of the street, situated on a hill with a brand-new roof. This home features new vinyl locking flooring in most rooms, a beautiful stone gas fireplace, a split floor plan, and a nice screened-in porch in the back. Enjoy the view of a nice backyard. It also has plenty of parking, in a 2 car garage and/or a 24x24 carport AND an 18x25 metal building for toys/lawnmowers. The outside features an outdoor sink for potting plants or fish cleaning and lovely flowering and fruit trees: fig, loquot, red bottle brush, and numerous others in this irrigated yard. Neat and clean and would be a joy to have!
Location
State FL
County Columbia
Area 3-N. Us 90 - W. Us 441 Columbia
Zoning SFR
Interior
Interior Features Insulated, Blinds, Fireplace, Ceiling Fans, Storage Area, Attic Storage, High Speed internet, Granite Counters, Work Shop
Heating Heat Pump Air to Air
Cooling Heat Pump Air to Air
Flooring Vinyl Plank, Vinyl Linoleum
Appliance Refrigerator, Microwave, Stove Elec, Glass Cooktop, Stainless Steel Appliances
Exterior
Exterior Feature Fruit Trees, Sprinkler System, Security System
Parking Features 2 Car, Garage, Carport, Detached, Detached Carport Prefabricated
Garage Spaces 2.0
Roof Type Shingle
Street Surface Paved
Building
Sewer Septic Tank
Water Private Well
Others
SqFt Source Taxrolls
Acceptable Financing Cash, Conventional, FHA, VA
Listing Terms Cash, Conventional, FHA, VA
Read Less
Want to know what your home might be worth? Contact us for a FREE valuation!

Our team is ready to help you sell your home for the highest possible price ASAP
Bought with ROCKFORD REALTY GROUP INC





